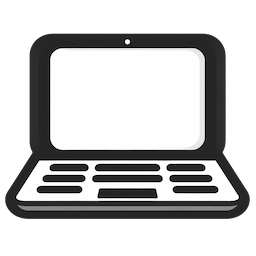
3D CAD Draftsperson – Civil/Mechanical Engineering
Kochi
in 27 days
We are looking for a detail-oriented 3D CAD Draftsperson to support our civil/mechanical engineering projects. You'll create accurate 3D models, drawings and documentation in collaboration with engineers, ensuring designs meet technical and industry standards. This role requires a proactive communicator, someone who thrives in a collaborative environment and is comfortable working independently.
Key Responsibilities:
-
3D Modeling and Drafting: Create and modify detailed 3D models and 2D drawings based on engineering specifications and project requirements Develop layouts, assemblies, and part drawings for civil or mechanical engineering projects
-
Collaboration and Communication: Work closely with engineers and project managers to ensure designs meet technical and regulatory standards Participate in virtual meetings to discuss project progress and address design challenges
-
Documentation: Prepare and maintain accurate documentation, including bill of materials (BOM), technical manuals, and as-built drawings Under Engineering guidance, produce documentation that complies with applicable codes, standards, and company protocols
-
Quality Control: Conduct self-reviews to verify the accuracy of drawings and models Systematically review model briefs and change lists to ensure completion of tasks Observe proper file management and version control within the company’s CAD systems
-
Software Proficiency: Utilize industry-standard CAD software such as AutoCAD, SolidWorks, Revit, or similar tools to execute projects effectively Stay updated on software advancements and industry trends to improve design efficiency
Qualifications: Diploma, associate degree, or higher in Civil/Mechanical Engineering, Drafting, or a related field. OR: Online training programs, combined with: Vendor-provided certification programs on specific CAD software products; and Participation in Professional Development (PD) courses/seminars
Experience: Proven experience (3+ years preferred) in 3D drafting and design for civil or mechanical projects Familiarity with remote work tools and workflows is a plus Experience in Australian projects is a plus
Skills: Proficiency in CAD software (e.g., AutoCAD, SolidWorks, Revit) Preferred but not mandatory: a sound rudimentary understanding of engineering principles, technologies, materials, and construction methods Excellent organizational and time-management skills to meet deadlines Strong verbal and written communication skills, including the ability to make yourself understood on phone calls and online meetings, the ability to understand and implement verbal instruction, the ability to read and fully understand written directions, and the ability to convey information clearly and effectively in writing
Preferred Qualities: Enthusiastic about problem-solving and continuous improvement Self-motivated and able to work with minimal supervision Experience with and understanding of the Client’s products is preferred